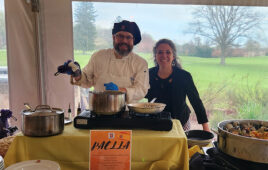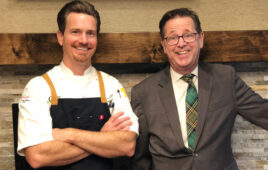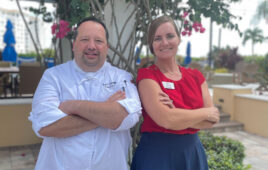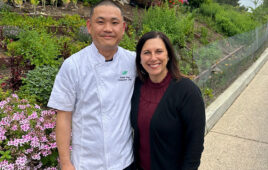Barry Herman, General Manager of Interlachen Country Club, Winter Park, Fla., believes that business will dictate what a club must become.
As a result, Interlachen CC is in the midst of a $9 million renovation that will transform its dining operation into a more family-friendly and upscale-casual experience.
The master plan, set in motion by Herman (who came to Interlachen CC two-and-a-half years ago), calls for a complete transformation of what was the club’s stand-alone fitness center. The building will be converted into a casual dining space with an open-format kitchen and a modern bar. (The fitness center will be relocated to a new space, as part of another phase of the project.)
Once the first phase is complete in June, the kitchen, dining and banquet rooms in the main clubhouse will be upgraded. More casual elements, such as wood tables and hardwood floors, will be introduced. Back-of-house efficiencies will also be improved, thanks to a reconfigured kitchen and dish room. The club will also add a refrigerated prep room for garde manger work.
With dozens of changes both underway and on the horizon, Herman has been resolute in communicating and collaborating with the club’s Executive Chef, Gary Smith, who was brought on board soon after the master plan was created.
Thanks to the professional dynamic between the two, Interlachen’s new dining and kitchen spaces will not only serve members’ immediate needs, but also position the club for long-term success, no matter what business ultimately dictates.
Q: Interlachen CC is a fairly young club, right?
A: It was established in 1983. The course opened in 1985 and the original clubhouse was built soon after. When the main clubhouse was constructed in 1988, the original clubhouse, which now serves as the fitness facility, was converted to a tennis/swim facility.
Q: This building will become Interlachen’s first-ever dedicated casual dining space. How did you come to this decision?
A: The club has never really had a dedicated casual dining room. And our main dining room has a very formal feel. So in an effort to add a casual space, the club experimented with converting one of the bar/lounges in the main clubhouse into a casual dining room. Unfortunately, that kind of blew up in their faces, because it didn’t accomplish what they were hoping for—that is, attracting families—and instead frustrated the members who regularly used the lounge.
When that didn’t work, the Board realized how important it was to have a dedicated casual dining space as part of our overall makeup.
Q: So what happened next?
A: We developed a facility master plan with a leading consulting firm that helped us survey members and develop a strategic 20-year plan.
Q: What was the membership’s initial response to the pitch for casual dining?
A: Close to 80% of our members were either for the project or neutral toward it. So the Board went forward with it. The mindset was essentially this: Our golf facility is important, but our other amenities need to be brought up to the same level of quality.
Q: Why convert the fitness facility to casual dining? Why not add on?
A: The initial plans called for adding on to the building—but the architect said that if we tried to add on, it would compromise the look and functionality of the structure. That’s how we came up with the plan to transform it into a dedicated casual dining space. We wouldn’t have to touch the structure, aside from breaking through the roof to add a hood and knocking out the wall to the west to create outdoor dining overlooking the pool.
Q: So did you gut the building and open it completely on the inside?
A: We left the tennis shop intact, but we gutted the balance of the building.
We worked closely with our consultant to include a 1,000-sq. ft., open-format kitchen with a bar that will let members look inside the kitchen to see the action, but prevent them from seeing the less exciting spaces, like the prep and storage areas.
The front of the house will have plenty of casual seating options, with some long, high-top tables, TVs, and plenty of indoor/outdoor space. The floor is actually going to be stained concrete, which is both attractive and practical.
Q: The bar is going to be pretty lively, too, right?
A: We’ve seen an influx of younger members hanging out in our bar areas, so we wanted to create a space that was social and welcoming. We did this by adding plenty of communal seating, as well as draft beer and draft wine.
Q: We’re seeing lots of clubs include draft wine into their operations. What advantages does it offer?
A: Our bar is designed to be efficient and modern. We wanted to cut down on the need to bring in and store wine bottles. The pony kegs, or quarter kegs, equal about 30 bottles. Plus, there are a lot of really nice varietals available on draft. It’s a modern, green and efficient way to serve wine.
Q: How will the design of the counter allow you to offer different service styles?
A: We wanted a space that is both flexible and functional. Because the building is located near our more seasonal amenities, we wanted to account for both in-season and out-of-season traffic. That said, we plan to offer two different styles of service, depending on the time of year.
The first is during the summer, when we’re most busy. We’ll run it like a typical a la carte restaurant with table service.
In the winter, when it gets chilly, we’ll operate like a quick-service restaurant. Members will order and pick up from the counter. And the counter can be used as a buffet as well.
Q: Why is flexibility so important?
A: We want to set the club up for long-term success, without pigeonholing us into table service and unneeded service staff in our slower months. I always say that business will dictate what we need to become. Having the flexibility built in at the outset will help us to meet changing demands.
Q: What has been Chef Smith’s role in the renovation?
A: He’s been a huge part of the process. We’ve met numerous times and discussed better ways to design the kitchen and lay out different parts of the operation. It has been a totally collaborative effort.
That’s actually why we chose him to be our Executive Chef. During the interview process, we felt very positive about Chef Smith and his ability to lead us through this transformation and into the next phase of the club. We wanted someone who would be an integral part of the process and put his mark on the future of Interlachen’s F&B. I felt very confident that he was the right person for the job, and he continues to prove that he truly is.
Q: What have been some of his contributions to the project?
A: Initially, we had the whole kitchen designed to be open. But he explained how important it was to have prep areas that are hidden. He also emphasized the need for storage, as we didn’t want the staff at this operation to have to run back and forth to the main kitchen.
He pushed for us to include a pizza oven as a centerpiece. Chef wrote a soft menu that showcased how versatile a pizza oven would be to a casual-dining concept, and the Board loved it. It has become the focal point of the space.
He also helped to design the line and the way things are positioned and laid out. He was thinking ahead, too, and thought it would be smart to add steam wells into the table, in case things need to be held in the future.
Q: Beyond his ability to help with these renovations, what other skills do you value in Chef Smith?
A: I think he recognizes that by being a club chef, you have to be all things to all people. He excels at making 700 members happy, despite how challenging that task can be. He has patiently zeroed in on the types of dishes, menus and specials that satisfy our members, yet he continues to push the envelope. He’s flexible. He loves feedback. And he’s always striving to improve himself and the operation, too.
Q: What kind of people thrive on Chef’s F&B team?
A: Interlachen looks for leaders and people who are always looking to improve themselves, and not be status quo. Our tenet is to find dedicated people and help them grow and prosper so they can move on to the next opportunity, be it here or somewhere else.
Q: When the casual dining room opens, you plan to close the main clubhouse for renovations. What will happen there?
A: The kitchen in the main clubhouse is the original kitchen. It was never designed to service banquets, even though the club added a ballroom in 2002. It’s basically become an operational nightmare when we have to run both banquet and a la carte simultaneously.
Our plan is to redesign the kitchen—with Chef’s help—to be more efficient for what the operation has become. We’ll modernize and freshen it up. There will be a dedicated banquet/prep line across from the a la carte line. We’ll move the dish pit and reconfigure the space so Chef can stand in one area and have his eye on the entire operation.
We’re also going to add a refrigerated prep room for salads and garde manger work.
Q: What about the front of the house?
A: In the main clubhouse’s dining rooms, we’ll freshen up the spaces with paint and new carpet. We’ll add some hardwood floors, ditch the white tablecloths, and make it generally less formal.
Q: If you could tell club chefs one thing about an F&B renovation, what would it be?
A: Interlachen CC is able to evolve its dining program because we have tremendous buy-in from our members. We’ve cultivated a culture here that values both the operation and the food. And that doesn’t come from just a chef or a general manager; it comes from collaboration between the two.
So, get your managers involved in F&B. Have weekly one-on-one meetings. Talk about how you can grow together. And most importantly, support one another, through thick and thin.





